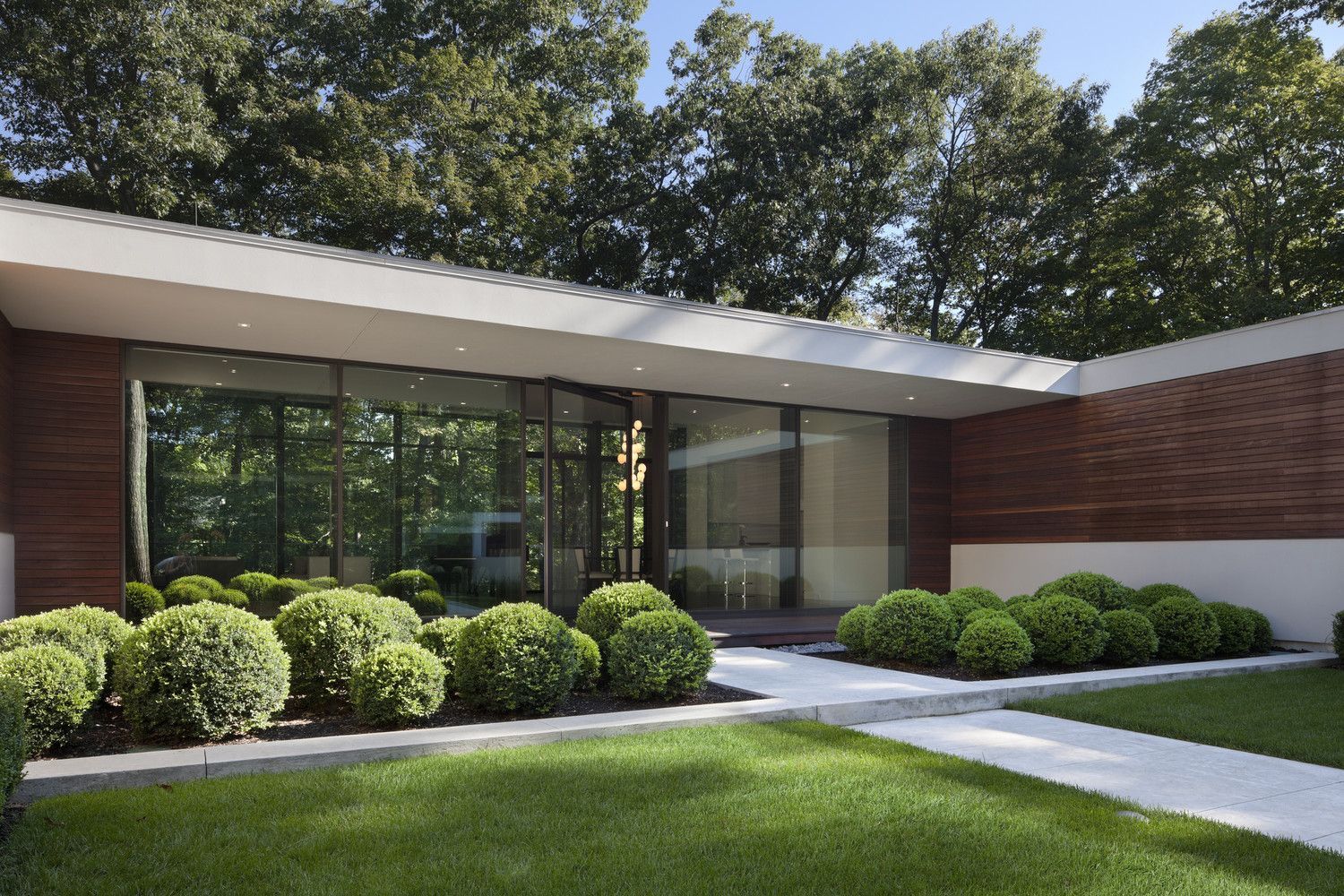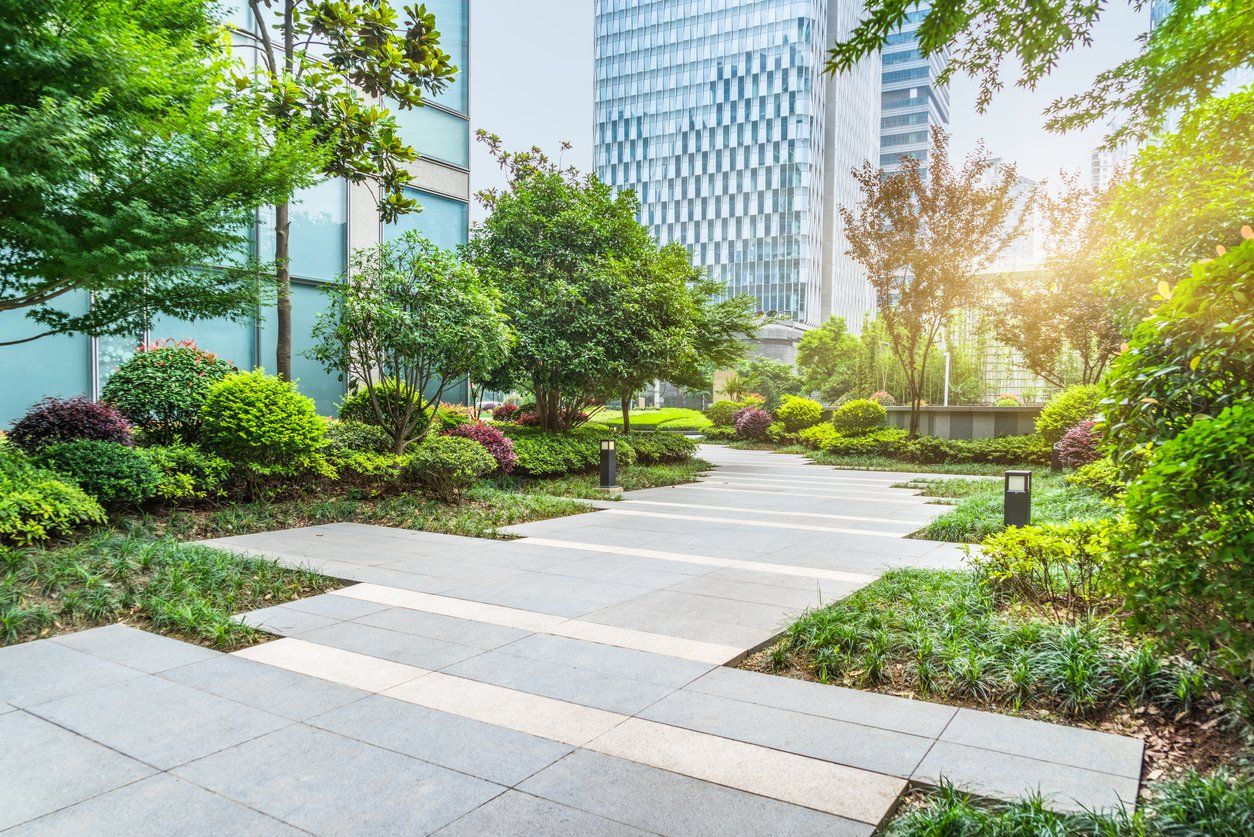Top Stories
More From Our Blogs

Landscaping of the building
Landscaping of a home yard or backyard refers to a set of designs and implementation to beautify the exterior of the building. Providing a three-dimensional architectural design before the construction of the area can determine to a large extent, how to arrange the exterior space of the building.
Also, choosing the place to use decorative items and especially the area's lighting is one of the other advantages of implementing the green space based on the 3D design. According to the employer's budget, as well as the area of green space and the use of the building, you can choose the creation of the residential area based on the optimal plan. Designing is expensive, and decorative elements can only sometimes lead to excellent results.
The first principle in the landscaping of the residential complex is to pay attention to the use of the building. Landscaping of a small complex can be limited to planting grass and fountains, but the situation is different for large complexes. In addition to the design of the green space, the landscaping of the large residential complex should include a children's playground, a suitable space for residents to walk with special lighting at night, and beautiful trees and green areas. Nowadays, it is inevitable that the landscaping of the building, apart from leading to the beauty of the space and bringing peace to the residents, directly leads to an increase in the property price.
Buyers of units in a building, whether a residential or commercial building, pay special attention to the area of the building. Almost all buyers, especially in GTA, prefer buildings with beautiful trees and suitable ambient lighting to enclosed spaces between buildings. In addition to discussing the area's aesthetics, you should consider its practicality. For example, you can use natural grass and polymer mosaic in the landscaping of a house, but for the landscaping of a busy office complex, it is better to use artificial grass and stone. According to traffic and usage, you can use different materials according to the designer's opinion and execution capability in any project; otherwise, the result will be unpleasant after some time.
For example, in commercial buildings, the geometric form in the design of the green area should be such that people's access to the entrance of the building is more straightforward and from the shortest possible route. There is no need for decorative lighting because most commercial buildings are closed after sunset. But in the case of a residential building, lighting is essential. Also, the design and implementation of the house with simple elements such as a minor water feature can provide a pleasant environment for the family.

Green Landscaping
Plants play the first role in landscaping a residential or commercial building. Using green plants and trees creates a sense of energy in the environment, and at the same time, it improves and increases the open space. In a residential complex design process, the goal is to balance a healthy environment with human needs. The selection of plants is defined by the needs and goals of the residents as well as the conditions of the surrounding area. In addition, the green cover helps to balance the environment, allowing the occupants of a building to live amid nature and pay attention to the fact that you need to choose the plants According to the climate of Toronto. It is effective in reducing future costs as well as optimal water consumption.
The consulting engineer has a crucial role in choosing the correct cover of the green space. The green space design engineer of Happy Construction, with the science of vegetation water consumption, can give the best advice to the residents to choose the plants for the building.
The purpose of green space design is a set of architectural elements, including planting grass, trees, access routes and irrigation routes, as well as its aesthetics and practicality. As a rule, the first option for designing a green space is to build a garden. The garden is the easiest and cheapest way to provide green space in the area due to the coverage of the green yard, the planting of trees following the dimensions of the site, as well as the simplicity of irrigation. The garden in the landscaping of the green space should be designed in such a way that it fits the entire area of the yard. In small buildings, the best geometric shape for garden design is rectangular and square, and it is better to avoid curved geometric shapes in the construction of small yard gardens because they make the area look smaller.
Also, it is more difficult to rinse green areas of gardens with curved geometric shapes. It is different in large complexes. Since in large complexes, the space of the place makes it easy for the designer to choose, you can use curved lines to use the garden as an access route to the elements of the area and the building space while designing the green space in a modern way. The pieces are the fountain area and children's playground. Also, the curved paths of the green space allow the designer to light the site, doubling the attractiveness of the built spaces for the residents. The use of green wall covering, especially in small areas, can compensate for the lack of green space on the ground and give a better visual effect to the site. One of the things you should pay attention to when using a green wall is how to water the plants. If the green wall is not built scientifically, it may lead to the wall's destruction due to the increase in weight after irrigation. Also, as much as possible, you should use the drip irrigation system to irrigate the green wall, and you should control all the holes that lead to water leakage and damage to the wall before construction.
Backyard Landscaping
The most crucial thing to consider when designing a backyard is that the only way to enter the backyard is from the first floor, and this space will be completely private. So you can create it according to the wishes of the residents. In the following, I will tell you some tips to help you properly design this part of the house.
- Backyard landscaping based on use: according to the amount of traffic and also how to use the green space and to pay attention to the design elements of the area, the green space designer can make a design that is at a minimum price for the initial proposal to the employer. Usually, the use of building stone can double the beauty of the area. Apart from organizational issues, the initial design should be such that it doubles the yard's beauty during the day and at night.
- Choosing the type of trees and covering the green space: using trees in the green space should be under the city's climatic conditions. Also, the type and combination of trees used for the complex's landscaping should be such that after the passage of time and the growth of the trees, it does not lead to a decrease in sunlight, especially for the lower floors of the building. Grass cover for green space requires daily watering. If the area of the lawn is large, the water consumed will also increase, which is unsuitable for the landlord to maintain it.
- Decorative elements: The decorative elements in the area, in brief, include the site's lighting, the use of fountains and materials compatible with nature. You can also take advantage of the various shades made of wood and wooden benches in the green space.
- Roofing the backyard: The best way to roof the backyard is to use a steel chassis with a profile and install polycarbonate sheets. You can seal the sides of the polycarbonate roof and build the wall with sealant or silicone glue.



